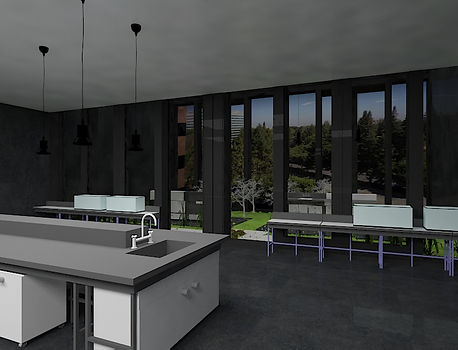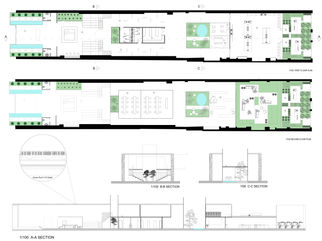

adaptive re-use project
research and development center
2018
izmir, liman arkası salhane
This is a re-use project. We had an old building that don't used anymore and we redesign in it by creating a new scenario. There are three buildings side by side and each of them has different purpose.We create our scenarios by thinking what can be more usefull in this location and what can be harmonical with the enviroment. So my building is a research and development center because of the İzmir close to many big cities in Turkey and easy to arrive. So as my scenario scientists who wants to make search and experiment on plants came here and makes their researches. This building has green and water concept for sembolizing recyling. It has laboratory, coffee shop, meeting room, exhibition hall, workshop area and library. And also it has green roof on it which is i really search and learn in this project. Therefore i tried to design this building as a green building.





